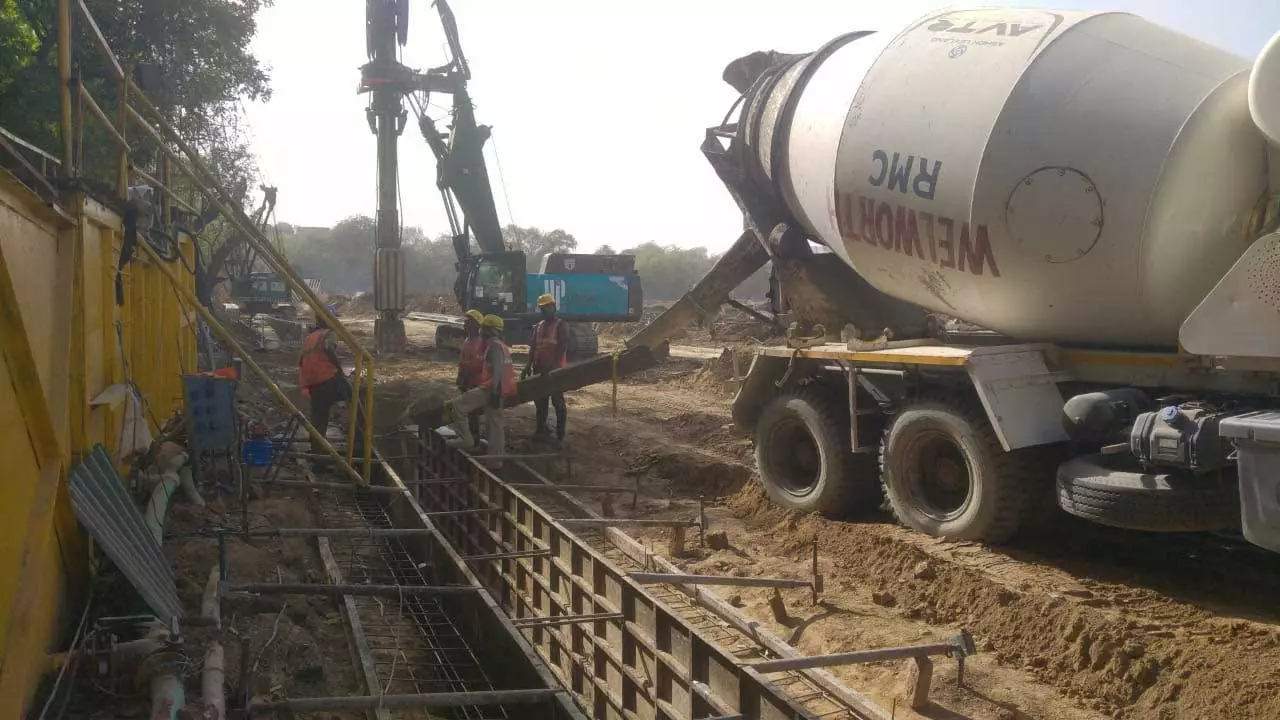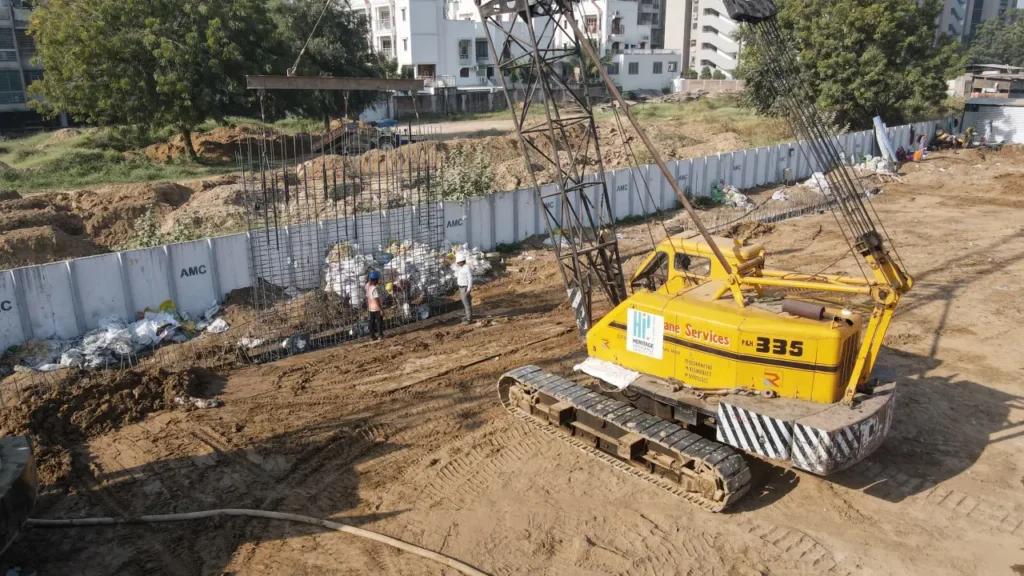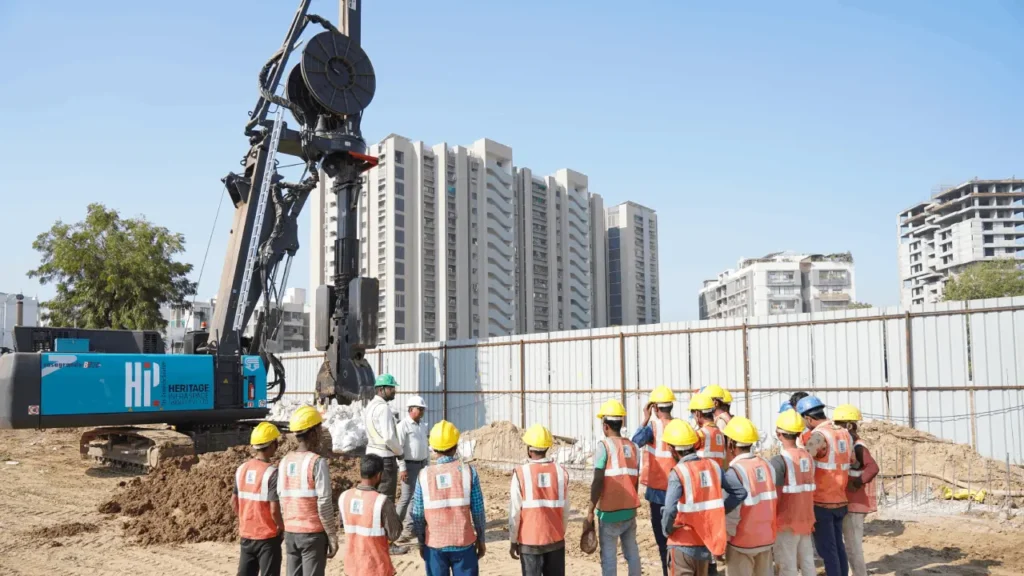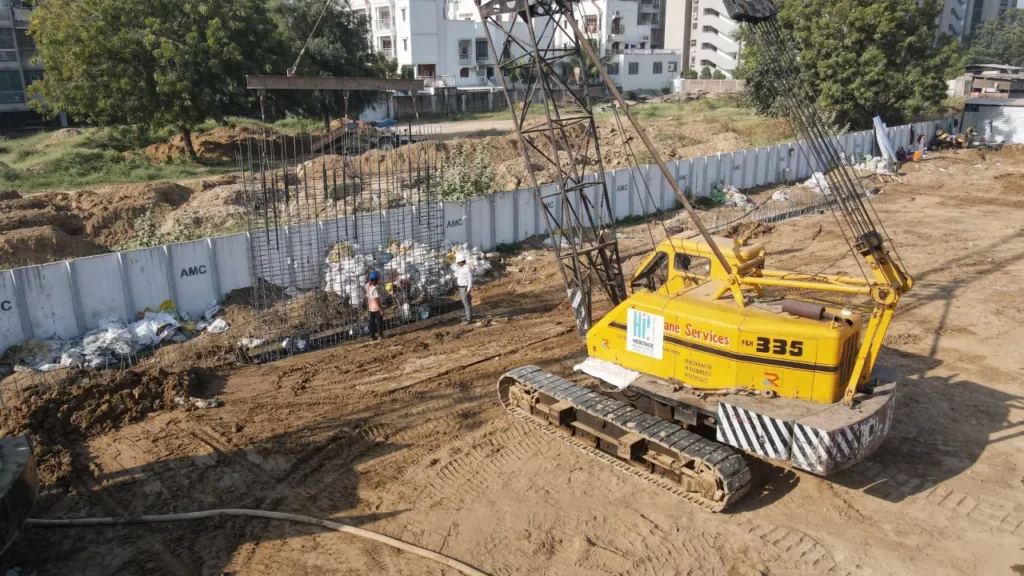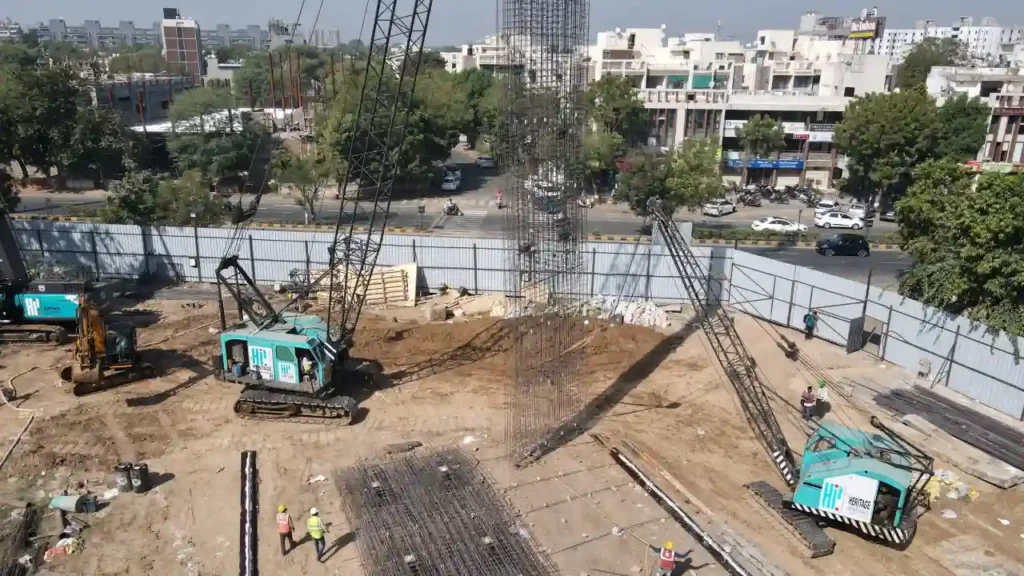If you are involved in the construction industry, you must have heard of diaphragm walls and diaphragm wall construction. Diaphragm walls are reinforced concrete structures that are built in the ground to support deep excavation, underground foundations or cut-off provisions. They are widely used in various infrastructural projects, such as buildings, metros, dams and more.
But what exactly are diaphragm walls? How are they constructed? What are their applications and benefits? And what are some of the common questions that people have about them? In this blog, we will answer all these questions and more.
Table of contents
- What is a diaphragm wall?
- How is a diaphragm wall constructed?
- What are the applications of diaphragm walls?
- What are the benefits of diaphragm walls?
- FAQs on diaphragm walls
- Conclusion
What is a diaphragm wall?
A diaphragm wall is a continuous reinforced concrete wall constructed in the ground using a slurry technique. This technique is widely used for diaphragm wall construction in India. The technique involves excavating a narrow trench that is kept full of an engineered fluid or slurry. The slurry acts as a temporary support for the soil while preventing water ingress. The trench is then filled with reinforced concrete to form the wall, which can be used for various purposes, including as a basement diaphragm wall.

HIPL’s diaphragm wall construction in India
A diaphragm wall can have a thickness ranging from 60 cm to 150 cm and a width of 2 m to 3.5 m. The depth of a diaphragm wall can vary depending on the project requirements, but it can go up to 60 m.
How is a diaphragm wall constructed?
Diaphragm wall construction is a complex process that involves several stages. In this section, we will take a closer look at each stage of the process and how it contributes to building a strong and stable diaphragm wall, whether it’s for general use or specifically for building diaphragm walls in India.
Fixing of Alignment:
The first stage of diaphragm wall construction involves establishing the correct position and alignment of the diaphragm wall using surveying techniques and marking it on the ground.
Guide Wall Construction:
Next, temporary guide walls are built on both sides of the planned excavation area to ensure accurate trenching and support during diaphragm wall construction.
Trenching:
The trench is then excavated along the marked alignment to the desired depth and width for the diaphragm wall.
Trench Cleaning:
Once the trench has been excavated, loose soil and debris are removed from it to create a clean surface for the next steps.
Stop ends fixing:
Temporary stop ends are installed at the bottom of the trench to prevent concrete from flowing out during placement.
Reinforcement Cage lowering:
A steel reinforcement cage is then lowered and placed into the trench, providing strength to the diaphragm wall.
Placing of Concrete:
Concrete is poured into the trench, filling it to the required level and ensuring proper compaction.

Diaphragm wall construction excavation in progress
Withdrawal of Stop ends:
After the concrete has cured sufficiently, the temporary stop ends are removed.
Excavation and Anchoring:
The area behind the completed diaphragm wall is excavated and anchors or supports are installed if necessary for stability.
Stressing and Final Level of Excavation:
Finally, stress is applied to the anchors and the final level of excavation is adjusted to ensure the desired structural integrity and ground stability for diaphragm wall construction in India.
What are the applications of diaphragm walls?
Diaphragm walls are commonly used as retaining walls or underground foundations for buildings that require deep basements or parking lots. They can also be used as permanent structural walls for buildings that have high lateral loads or seismic forces.
Diaphragm walls can provide several advantages for building construction, such as reducing excavation volume and shoring requirements, providing lateral support for adjacent structures, reducing settlement and deformation, improving soil conditions and bearing capacity and reducing noise and vibration during construction. Heritage Infraspace, a diaphragm wall construction company, has completed several building projects using diaphragm walls, such as Binori BSquare, Venus Stratum and The Corner Block in Ahmedabad.
Metros
Diaphragm walls are widely used as underground foundations or cut-off provisions for metro systems that require deep tunnels or stations. They can also be used as permanent structural walls for metro systems that have high lateral loads or seismic forces.
Diaphragm walls can provide several advantages for metro construction, such as reducing groundwater inflow and seepage, providing water tightness and durability, facilitating top down construction methods, minimising traffic disruption and environmental impact and enhancing safety and quality control. Heritage Infraspace has completed several metro projects using diaphragm walls, such as the Kochi Metro in Kerala. Metro diaphragm wall construction in India is becoming increasingly popular due to its many benefits.
Dams
Diaphragm wall in dams are used as cut-off provisions or underground foundations for dams that require deep excavation or water control. They can also be used as permanent structural walls for dams that have high lateral loads or seismic forces.
Diaphragm walls can provide several advantages for dam construction, such as reducing seepage and leakage through the dam foundation, providing stability and resistance against uplift pressure, improving soil conditions and bearing capacity, reducing construction time and cost and enhancing safety and quality control. Heritage Infraspace has completed several dam projects using diaphragm walls, such as the Daman Sea Front Development in Daman.
What are the benefits of diaphragm walls?
Diaphragm walls are one of the most efficient and effective solutions for underground construction, especially for diaphragm wall construction in India. They offer many benefits, such as:
Strength and stability:
Diaphragm walls are made of reinforced concrete, which has high compressive strength and tensile strength. They can withstand high loads and pressures from the soil, water and structures. They can also resist earthquakes and other natural disasters. Diaphragm walls provide strong and stable support for underground construction, preventing collapse or failure.
Water tightness:
Diaphragm walls are designed to be watertight, which means they can prevent water from entering or leaving the underground space. They can also reduce the groundwater level and the hydrostatic pressure on the wall. Diaphragm walls are equipped with joints and water stops that ensure a good seal between the panels. Diaphragm walls can also be combined with PVC water stoppers, which are flexible plastic strips that are embedded in the concrete to create a barrier against water leakage. Diaphragm walls provide a dry and safe environment for underground construction, avoiding flooding or dampness.
Cost-effectiveness:
Diaphragm walls are cost-effective solutions for underground construction, as they can save time and money in various ways. They can reduce the excavation volume and shoring requirements, as they can act as both retaining walls and foundations. They can also reduce the settlement and deformation of the soil, which can cause damage to the structures or utilities. They can also facilitate top-down construction methods, which is a technique of building the underground structure from top to bottom while simultaneously constructing the above-ground structure from bottom to top. This method can speed up the construction process and minimise traffic disruption and environmental impact. Diaphragm walls can also reduce maintenance and repair costs, as they are durable and long-lasting.
Flexibility and versatility:
These benefits make Heritage Infraspace, a leading diaphragm wall construction company in demand for various large-scale projects involving deep basements and are no longer closed for piling contractors in India. Diaphragm walls are flexible and versatile structures that can be adapted to various project requirements and site conditions. They can be constructed in different shapes and sizes, depending on the design and layout of the underground space. They can also be constructed in different types of soil, such as clay, sand, gravel, or rock. They can also be used for different purposes, such as retaining walls, foundations, cut-off provisions, or structural walls. Diaphragm walls can also be integrated with other underground systems, such as tunnels, pipes, cables, or drainage systems.
To conclude…
Diaphragm walls are innovative and effective solutions for underground construction. They provide strength, stability, water tightness, cost-effectiveness, flexibility and versatility for various infrastructural projects. However, diaphragm wall construction requires careful planning, design, execution and supervision. It also requires skilled manpower, advanced machinery, quality materials and a reliable diaphragm wall construction company.
Heritage Infraspace is a company that can provide you with the best diaphragm wall construction services in India. If you are interested in diaphragm wall construction for your underground project, contact us today at info@oldheritage.4wheelsmediaworks.in. We will be happy to discuss your requirements and offer you a quote.

